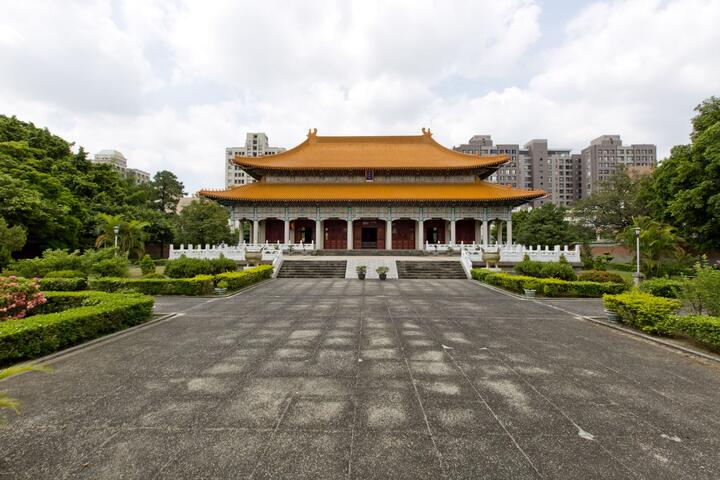Taichung Martyrs' Shrine Introduction
無

無
Address:No. 264, Section 2, Lixing Road, North District, Taichung City 404, Taiwan
無
Taichung Martyrs' Shrine Travel Information
Address:No. 264, Section 2, Lixing Road, North District, Taichung City 404, Taiwan
Transportation Methods:Taichung Bus Lines 8, 14, 15, 32, 34, 36, 100. Renyou Bus Lines 1, 2, 21, 31, 61, 105, 20 are accessible.
Parking Information:On-street parking spaces.
Tickets:Free admission
Remarks:Please do not make loud noises at religious sites.
Other Nearby Attractions: National Taiwan University of Sport Stadium 、 Taichung Confucius Temple 、 Taichung Broadcasting Station 、 Chungyo Department Store 、 No. 125, Bulao Dream, Chang-Gung Avenue, Taichung City 、 Yichung Shopping District 、 Baojue Temple 、 Taichung Chungshan Hall 、 Taichung Writers' Archive 、 Zhongzheng Park
Nearby Cuisine: Kōtō Jūsannbanchi (Shuangshih Store) 、 Gray House Italian Restaurant 、 Chun Shui Tang - Zhongyou Store 、 Chungyo Department Store 、 Bear House Zhongyou Store (Feng Ding Xing Ye Co., Ltd.) 、 Chun Shui Tang - Yu Tsai North Store 、 Banyue Shao Xian Bing Specialty Store - Yichung Main Store 、 HUN Mix 、 Kao Zhuang Yuan Japanese Charcoal Grilled BBQ - Yizhong Store 、 Happy Good Food Cafe