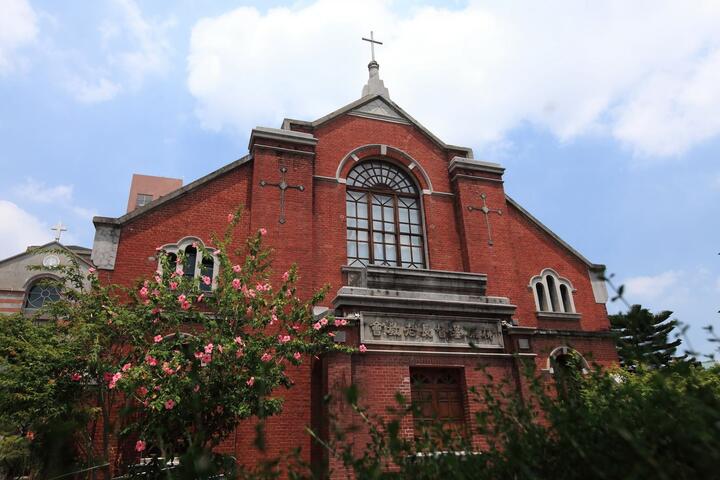Liu Yuan Church Introduction
無

無
Address:119 Xingzhong Street, Central District, Taichung City 400
無
Liu Yuan Church Travel Information
Address:119 Xingzhong Street, Central District, Taichung City 400
Transportation Methods:Taichung Park (Sanmin Road) > Taichung Bus Route 100, Taichung Bus Route 41 Kuangfu Elementary School (Sanmin Road) > Juye 168 Route Ren'ai Hospital (Zhongzheng Road) > Taichung Bus Route 146 National Taiwan Sport University Swimming Pool > Ubus Route 50 Zhongxing Hall > All Airlines Route 58
Other Nearby Attractions: Taichung Writers' Archive 、 Wanchung Temple 、 Second Market 、 Taichung Park 、 Yichung Shopping District 、 Liuchuan Riverside Landscape Trail 、 National Central Library 、 Zhonghua Road Night Market 、 No. 125, Bulao Dream, Chang-Gung Avenue, Taichung City 、 Changhua Bank Headquarters and History Museum
Nearby Cuisine: Jing Yue Hong Kong Style Dim Sum 、 HUN Mix 、 Kao Zhuang Yuan Japanese Charcoal Grilled BBQ - Yizhong Store 、 Shun Coffee 、 Banyue Shao Xian Bing Specialty Store - Yichung Main Store 、 Tian Chu Traditional Breakfast 、 Chun Shui Tang - Zhongyou Store 、 Chungyo Department Store 、 Qinyuanchun 、 Little Fisher's Shao Ji Chicken