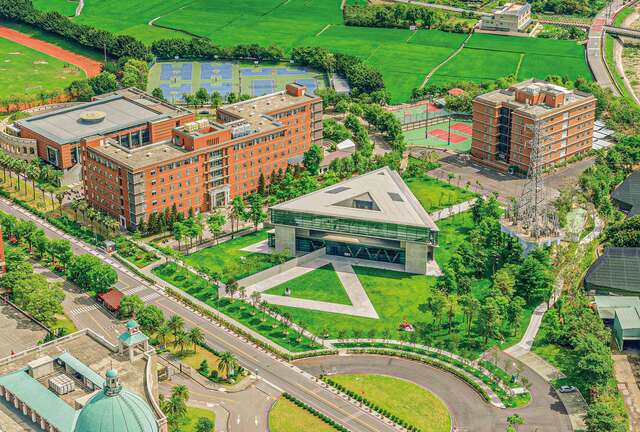Asia University Museum of Modern Art Introduction
無

無
Address:No. 500, Liufeng Road, Wufeng District, Taichung City 413, Taiwan
無
Asia University Museum of Modern Art Travel Information
Address:No. 500, Liufeng Road, Wufeng District, Taichung City 413, Taiwan
Transportation Methods:From Taoyuan International Airport, you can take Kuo-Kuang Bus No. 1860, Flying Car Bus No. 5503, or Uni Air Bus No. 1623 to Taichung Train Station. If you are coming from Taichung Airport (Ching Chuan Kang Airport), you can take Bus No. 9 or No. 115 to Taichung Train Station. From Taichung Train Station, take Taichung Bus No. 100 and get off at the final stop, Asia Modern. If you take the High-Speed Rail, after arriving at Taichung HSR Station, you can transfer to Uni Air Bus No. 151 at Platform 14 and get off at the final stop, Wufeng Asia University Entrance. For the High-Speed Rail and bus transfer from Taoyuan International Airport, take the High-Speed Rail...
Parking Information:The paid parking lot is located on the left side and behind the museum, available for visitors attending the museum.
Tickets:General Admission: 250 TWD, Discounted Ticket: 220 TWD, Group Ticket: 200 TWD; Ticket prices are subject to special exhibitions for each period, for more details please refer to the official website.
Other Nearby Attractions: Asia University 、 Original Flow Innovation Park 、 Guangfu New Village 、 Wufeng Minsheng Story House 、 Wufeng Farmers Association Winery 、 National Museum of Natural Science 921 Earthquake Education Park 、 Legislative Yuan Democracy Park 、 Legislative Yuan Democratic Politics and Debate Park Parliament Members' Hall (Yilu Hall) 、 Azalea Cherry Blossom Trail 、 National Taiwan Music Cultural Park
Nearby Cuisine: Yi Lu Hall 、 Floral Millennium Seafood Banquet Hall 、 Cat Boss Coffee 、 Annie's Kitchen 、 Shutai Old Japanese Set Meal - Taichung Dali Store 、 Beizawa Sukiyaki - Dali Branch 、 Bawan Li Baijian Old Shop 、 Fresh Friend Hot Pot 、 Chengdu Life Restaurant 、 Tang Tai Zhong Nourishing Stewed Soup and Sweet Soup Taichung Dali Store