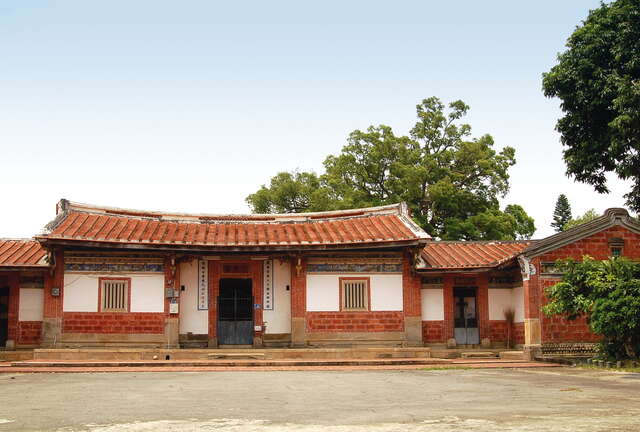Shekou Lin Family Mansion Introduction
無

無
Address:No. 68, 70, 72 Wenhua Street, Shekou Village, Shengang District, Taichung City
無
Shekou Lin Family Mansion Travel Information
Address:No. 68, 70, 72 Wenhua Street, Shekou Village, Shengang District, Taichung City
Transportation Methods:Take the Fengyuan Bus from Fengyuan to Taichung, get off at the Shengang Junior High School Station on Zhongshan Road in Shengang, and then walk to your destination.
Parking Information:On-street parking.
Other Nearby Attractions: Shekou Wanxing Temple 、 Hsiayun Mountain Villa 、 Tanya Shans Greenway 、 Taichung City Library Shangfeng Branch 、 Taiwan Miso Brewing Culture Museum 、 Starry Sky Villa 、 Daya Barley Field 、 Fengyuan Ciji Temple 、 Fengyuan Miaodong Fuxing Commercial District 、 Fengyuan Pacific Department Store
Nearby Cuisine: Greenfield Fresh Blue Fig 、 Sanfeng Noodle Restaurant 、 Dongxi Hall 、 Okuma Fishing Museum 、 Pear Café - Fengyuan Branch 、 Stone Full Stone Hot Stone Specialty Store 、 Di Yi Food Supplement Charcoal Roasted Ginger Duck 、 Nut Store 、 Carpenter Rental Barbecue Leisure Plaza 、 Shu Tai Lao Japanese Set Meal - Taichung Shui Nan Aimai Store