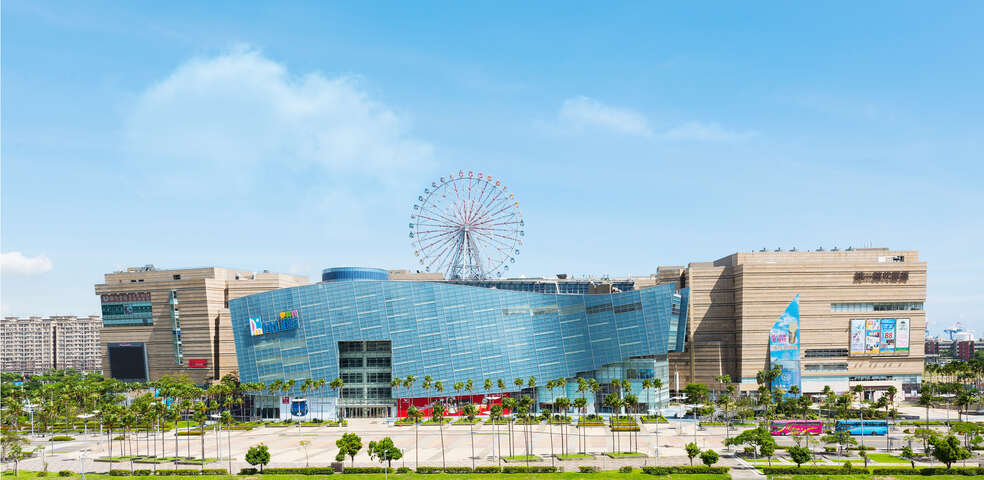Uni-President Dream Mall Introduction
The Dream Mall's architectural design is inspired by nature, with the front building, the Blue Whale Pavilion, featuring a glass curtain wall that reflects the movement of water and sky, resembling a giant blue whale swimming into the Golden Coast. The rear building's main structure has a granite exterior that symbolizes the earth and stone's permanence. The two buildings are connected by a sky bridge, akin to a large ship entering the port of Kaohsiung, called Dabaoshan. The rooftop Ferris wheel offers a 360-degree view of both the sea and cityscape, providing an unobstructed view of Kaohsiung Harbor, Xiziwan, and Shoushan. The Ferris wheel has a diameter of 50 meters and a building height of 102.5 meters, with each rotation taking approximately 15 minutes. Its lights change vibrantly in six themes: Spring, Summer, Autumn, Winter, Christmas, and New Year, making it stand out in the night sky. Dream Mall consists of 12 floors—2 underground and 10 above ground—with the floor design based on four major thematic concepts: water, flowers, nature, and the universe. Covering an area of 15,000 ping (approximately 49,500 square meters), the total floor space is 121,000 ping (approximately 399,300 square meters), which includes a 78,000 ping shopping area and a 43,000 ping parking lot with 3,000 parking spaces. Named "Dream," the shopping center caters to both shopping and children's play needs, featuring over 800 vendors, including major international brands, gourmet restaurants, and movie theaters. It also includes indoor go-karts, laser tag, and a family fun zone, as well as a VR and dinosaur-themed exploration park, making it an enjoyable space for families. Since its opening on March 30, 2007, Dream Mall has successfully attracted over 20 million visitors within the first year, becoming a new tourist destination and an iconic building in Taiwan. It has been recognized by Forbes Traveler, a publication of Forbes magazine, as one of the top 10 best shopping malls in Asia, representing a high-standard mega-international shopping center in the region.


























