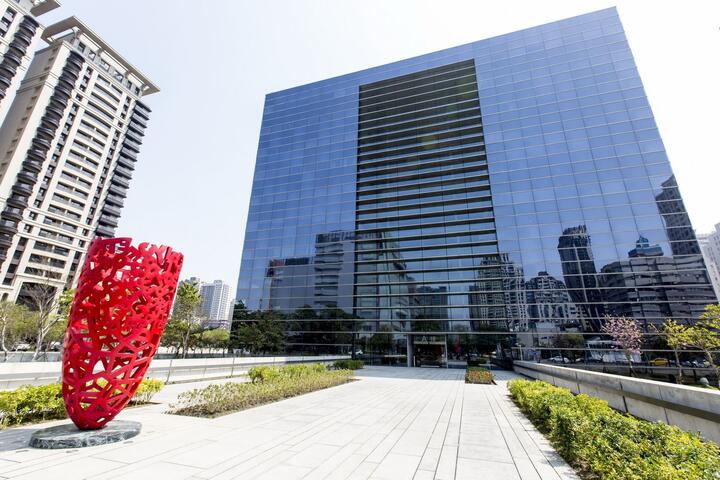Taichung City Government - New City Hall Introduction
無

無
Address:99, Section 3, Taiwan Boulevard, Xitun District, Taichung City 407, Taiwan
無
Taichung City Government - New City Hall Travel Information
Address:99, Section 3, Taiwan Boulevard, Xitun District, Taichung City 407, Taiwan
Transportation Methods:1. By Train: Please get off at Taichung Railway Station and transfer to BRT: Take the "Bus (BRT Blue Line)" from Taichung Railway Station to "City Hall (Station Name)." 2. By High-Speed Rail: Please get off at Taichung High-Speed Rail Station and transfer to the bus: To City Hall: Walk approximately 477 meters from Taichung High-Speed Rail Station to "Taichung High-Speed Rail Station (Platform 16) (Station Name)" and take bus 151, which passes 4 stops to reach "Taichung City Hall (Station Name)." To return to the High-Speed Rail Station: From "Taichung City Hall (Station Name)," take bus 151, which passes 4 stops to reach "Taichung High-Speed Rail Station."
Parking Information:1. Underground parking lot: 493 car parking spaces and 800 motorcycle parking spaces. 2. Ground parking lot: 232 car parking spaces and 154 motorcycle parking spaces.
Remarks:This site is a government office building.
Other Nearby Attractions: Top City Taichung 、 Shin Kong Mitsukoshi Taichung Zhonggang Store 、 National Taichung Theater 、 Tiger City Shopping Center 、 Qiu Hong Valley Scenic Ecological Park 、 Jingming First Street 、 Museum of Illusions 、 Gongyi Road Food 、 Taichung Municipal Library, Xitun Branch 、 Fo Guang Shan Hwei Chong Temple
Nearby Cuisine: Top City Taichung 、 Yuzhenxin/Daan Forest Park Store 、 Shu Tai Lao Japanese Set Meal - Dazhong 19 Store 、 Spring Vegetarian Restaurant 、 Soluna All Day Dining 、 FRajo Natural Snow Cream Bakery Qinghai Store 、 Shu Tai Lao Japanese Set Meal - Taichung Qinghai Branch 、 Sen Huo 、 Chun Shui Tang - Dadun Branch 、 April South Wind - Castella