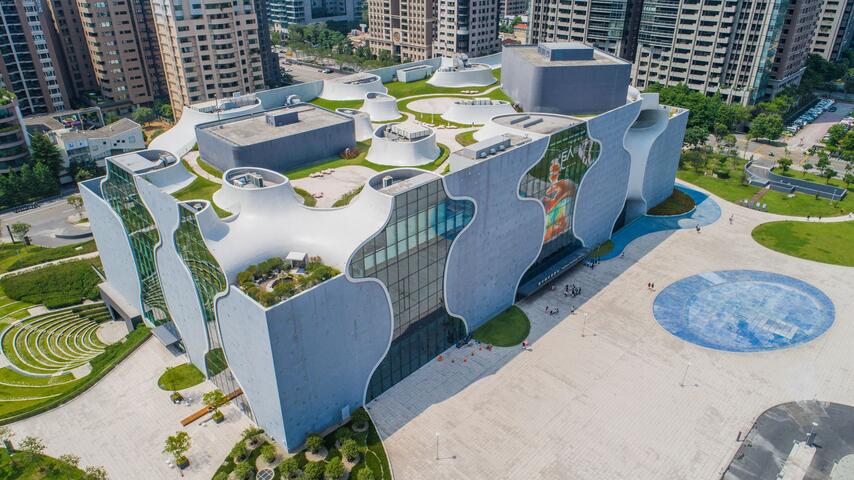National Taichung Theater Introduction
無

無
Address:101, Section 2, Huilai Road, Xitun District, Taichung City 407
無
National Taichung Theater Travel Information
Address:101, Section 2, Huilai Road, Xitun District, Taichung City 407
Transportation Methods:Taichung City Bus • National Taichung Theater: 60, 69, 75, 150 • Tiger City: 18, 49, 60, 75, 150 • Henan Municipal North Second Road Intersection: 27 • Huizhong Road North Third Road Intersection: 5, 199 • Shin Kong Mitsukoshi (Taiwan Boulevard): 5, 33, 48, 57, 73, 77, 83, 86, 88, 151, 151A, 152, 153, 153A, 168, 169
Parking Information:Please park at the roadside parking spaces, or at the nearby Hui'an Parking Lot (Section 2, Huilai Road) or Huitun Parking Lot (next to North 6th Road, Shizheng).
Other Nearby Attractions: Tiger City Shopping Mall 、 Shin Kong Mitsukoshi Taichung Zhonggang Store 、 Top City Taichung 、 Qiu Hong Valley Scenic Ecological Park 、 Taichung City Government - New City Hall 、 Dawn Village 、 Taichung Public Library Xitun Branch 、 Fo Guang Shan Hui Chung Temple 、 Gongyi Road Food 、 Jingming First Street
Nearby Cuisine: Yujin Hsin/Daa Yuan Bai Counter 、 April South Wind - Castella 、 This Pot Royal Secret Hot Pot 、 Chun Shui Tang - Chao Fu Branch 、 Soluna-All Day Dining 、 Top City Taichung 、 FRajo Natural Snow Cream Bakery Qinghai Store 、 Shu Tai Lao Japanese Set Meal - Taichung Qinghai Store 、 Shu Tai Lao Japanese Set Meal - Dazhong 19 Store 、 Spring Vegetarian Restaurant