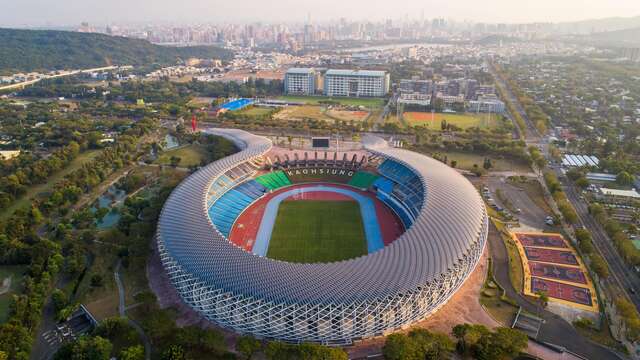National Stadium (Main Venue of the Universiade) Introduction
The National Stadium was completed on January 21, 2009, and serves as the main venue for the opening and closing ceremonies of the 2009 World Games, as well as a competition site. It can accommodate 40,000 spectators (with the possibility of expanding to an additional 15,000 seats) and serves as both an athletics and football field. It is also the first stadium in Taiwan to meet the standards set by the International Association of Athletics Federations (IAAF). In addition to facilities for hosting international sporting events, it features an outdoor performance square, commercial spaces, an ecological green network, and public art spaces. The main venue for the World Games was designed by international architectural master Toyo Ito, who departed from traditional stadium design concepts to create the world’s first open-type sports venue. Its spiral exterior structure and solar photovoltaic panel roof combine to give the main venue both artistic beauty and dynamic form. The construction of the main venue uses 100% recyclable materials, all sourced from Taiwan. The roof is made up of 8,844 compressed glass solar panels, which provide 70% shading effect, generate 1.1 million kilowatt-hours of electricity annually, and reduce carbon dioxide emissions by 660 tons. Besides supplying power during competitions, excess electricity can also be sold during non-competition periods, and it has set a record for zero work accidents during construction. This venue not only aligns with energy-saving and carbon-reduction trends, but also sets a new standard for sports venue architecture. To allow the public to understand the National Stadium's athletic facilities, architectural design, ecological sustainability, and public artworks, guided tour services have been planned. Domestic and international visitors are welcome to tour the venue and are encouraged to make reservations by phone or fax for reception and guided tours.






































