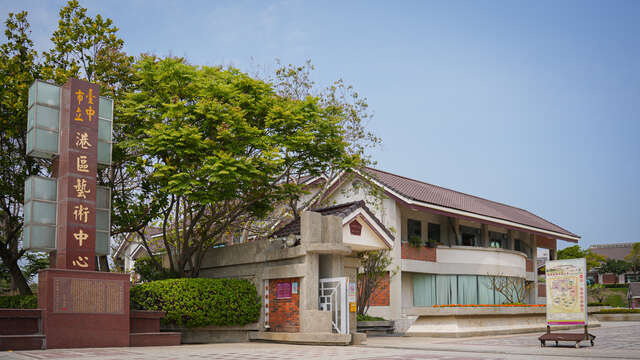Taichung Harbor Arts Center Introduction
無

無
Address:21 Zhongzheng Road, QingShui District, Taichung City 436, Taiwan
無
Taichung Harbor Arts Center Travel Information
Address:21 Zhongzheng Road, QingShui District, Taichung City 436, Taiwan
Transportation Methods:1. Bus - Take buses 111, 123, 128, 303, 304, 306, or 306 (sectional bus) and get off at Qing Shui Junior High School Station or Port Art Center Station. 2. Train - Take the train along the coastal line to Qing Shui Station, then transfer to a taxi for about a 6-minute ride. 3. High-Speed Rail - Get off at Taichung Station and then take a taxi for about a 40-minute ride. Alternatively, take a train along the coastal line from Xin Wu Ri Station and get off at Qing Shui Station, then transfer to a taxi for about a 6-minute ride. 4. Airplane - Take a taxi from Taichung Airport for about a 15-minute ride.
Parking Information:Vehicles can be parked for free at the parking lot of the Port Arts Center and the surrounding parking spaces in the area.
Remarks:1. Please do not bring food and beverages, umbrellas, animals, dangerous flammable materials, etc. into the venue. 2. Please dress neatly and do not wear flip-flops or go barefoot inside. 3. Please speak softly after entering, refrain from loud conversations, chasing, eating, smoking, lying down, using mobile phones, or chewing betel nut...
Other Nearby Attractions: Taichung Museum of Fine Arts 、 Qingshui Military Dependents' Village Cultural Park 、 Qingshui District Rural Cultural Museum 、 Qingshui Station, Taiwan Provincial Highway 66 、 Ziyun Temple 、 Dingyuliao Park 、 Qingshui Cycle Path / Wufu Irrigation Canal Section 、 Niu Matu Site Cultural Park 、 Luliao Clothing District 、 Aofeng Mountain Sports Park
Nearby Cuisine: 57 Popular Meat (Smokeless BBQ Hot Pot All You Can Eat) 、 Yayen Japanese Charcoal Grill - Shalu Store 、 Chen Shicheng 、 MITAKA 3e CAFE 、 Piye Restaurant 、 Florence Italian Restaurant 、 Chun Shui Tang - International Store 、 Ivy Café & Restaurant 、 Orange Light Purring Cat Theme Restaurant 、 Sanyuan Garden Restaurant Co., Ltd.