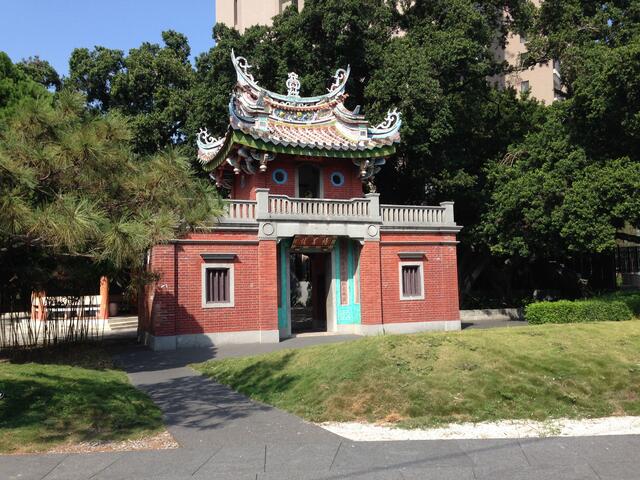Jishan Hall Introduction
無

無
Address:No. 163, Sec. 1, Xing'an Rd, Beitun District, Taichung City 406, Taiwan
無
Jishan Hall Travel Information
Address:No. 163, Sec. 1, Xing'an Rd, Beitun District, Taichung City 406, Taiwan
Other Nearby Attractions: Taichung Public Library Hsiang An Branch 、 Changping Road Leather Shoe Street 、 Cih-ciang Temple 、 Yichde Building - Historical Building of Taichung City, Lin Mao-yang Residence 、 Taichung Armed Forces Museum 、 Taiwan Folk Arts Museum 、 Baojue Temple 、 Hanjing Riverside Cycling Path 、 Taichung Confucius Temple 、 Zhongzheng Park
Nearby Cuisine: Shutairo Japanese Set Meal - Taichung Wenxin Store 、 Hsu Garden 、 Yijia Health Nuts 、 New Paradise Catering Group - Chongde Flagship Store 、 Kōtō Jūsannbanchi (Shuangshih Store) 、 Happy Good Food Cafe 、 Hsing Fa Ting Honey Bean Ice - Beiping Branch 、 Big Flower Theme Restaurant (Big Flower Integrated Marketing Co., Ltd.) 、 Forest Trail Family-Friendly Pet Restaurant 、 Gray House Italian Restaurant