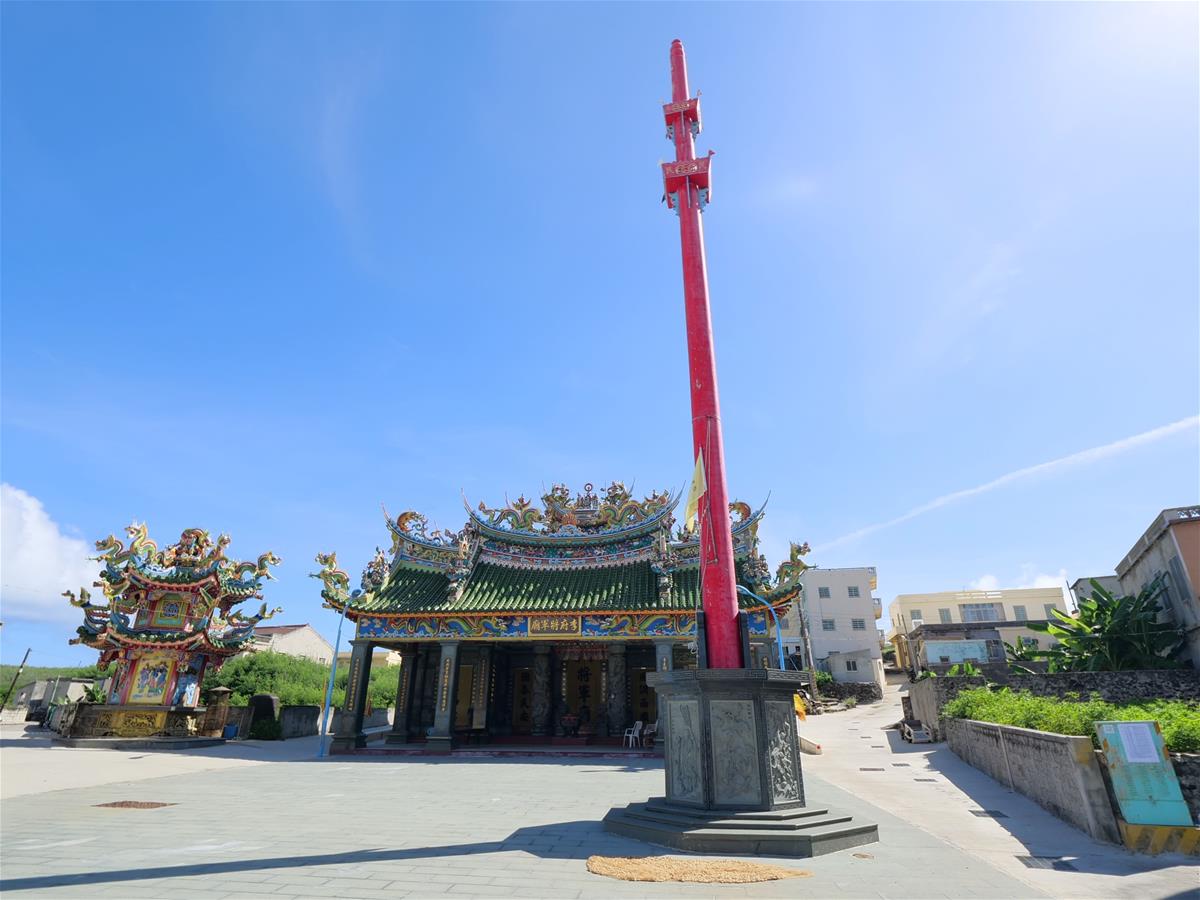Jiangjun Islet Introduction
The local residents became wealthy in the early years through coral collection, leading to significant prosperity. The fishing port streets are lined with small buildings, showcasing a port city atmosphere, earning it the nickname "Little Hong Kong." Jiao Yu Island, located just a nautical mile away from Wang-an Island, has an area only one-fifth that of Wang-an Island, yet its population is close to that of the main island. The residents of Jiao Yu Island also became prosperous from coral and limestone collection in earlier years, resulting in a thriving community with a distinct port city style, hence its names "Little Hong Kong" and "Little Kaohsiung." Currently, many residents rely on fishing for their livelihood. On the west side of the island, there is a General Temple (Jiangjun Temple) along with Yong'an Temple and Tianhou Temple, which serve as the faith centers for the villagers. The decorations and inscriptions within these temples reveal the historical ties between their renovations and the rise and fall of the fishing industry. Many islands surround Jiao Yu Island; on the eastern coast lies "Sail Island," named for its sail-like shape, which connects to Jiao Yu Island during low tide, making it a typical land-connected island, thus also referred to as "Jiangmen Island." There is also the uninhabited "Wang You Island," which boasts beautiful coral reef ecosystems, perfect for exploring the underwater world at the famous snorkeling spot Jin Guazi Reef, and experiencing camping in an uninhabited area away from the hustle and bustle! If one takes a boat south from Jiao Yu Island, they can reach the ecological reserve at Tao Jin Island, which features a unique landscape of half yellow volcanic gravel and half black basalt. On the marine erosion platform, many tidal pools resembling small ponds can be seen, housing numerous intertidal species, and the ecology of these tidal pools changes with the tides. Additionally, various species of terns inhabit the island, such as the crested tern and white-browed tern, which stop here during migration, and one can observe these terns from a distance while cruising!
 Jiangjun Isle
Jiangjun Isle
 Jiangjunao Islet
Jiangjunao Islet



















