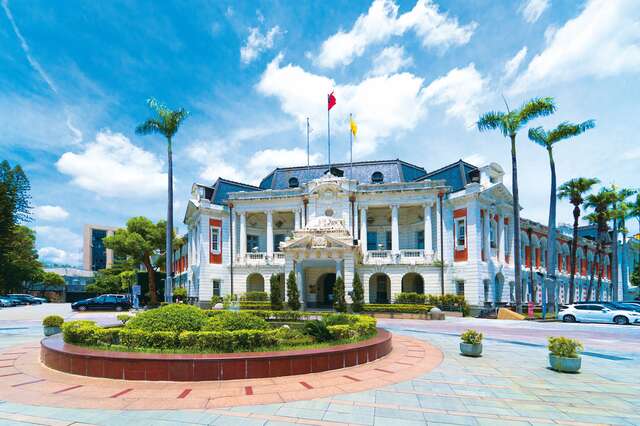Taichung Prefectural Hall Introduction
The history of Taichung's urban construction began during the Qing Dynasty under the administration of Liu Ming-chuan, during which the largest city wall in Taiwan was built in Taichung, initially intended as the provincial capital to control southern and northern Taiwan. After the cession of Taiwan in 1895, the Japanese military established the "Taiwan Civil Administration Branch" within the northwest corner of the official building complex inside the small North Gate of the city wall. Following this, with changes in the government system, the city was referred to by different names during the Meiji era, such as Taichung City Hall and Taichung Prefectural Office. During the Taisho period, the new Taichung Prefectural Office was constructed in phases, using this area as a development base, gradually demolishing Qing Dynasty government offices from the outside in and from east to west to build modern official offices. The prefectural office was part of the "permanent office building" construction project during the Japanese colonial period, designed simultaneously with the original Taipei Prefectural Office (now the Control Yuan) and the original Tainan Prefectural Office (now the National Center for Cultural Assets). It was positioned as one of the three newly constructed first-rate offices at the time; alongside the Taiwan Governor-General's Office (now the Presidential Office), both were designed as wooden temporary structures initially, followed by early brick-wood hybrid constructions, advancing into a mainstream period characterized by reinforced brick structures, marking the significant role of these official buildings in Taiwan's architectural history. In terms of construction results and current preservation status compared with other existing examples and sister works, the Taichung Prefectural Office has mostly maintained a good condition since its original construction, holding high significance for preservation and research value in modern architectural history. It continues to serve as a local administrative center and represents regional historical events and changes. It is currently temporarily registered as a historical building. The Taichung Prefectural Office began construction in 1912 and completed its first phase in 1913, undergoing four expansions before reaching its current scale in 1934, designed by Moriyama Matsunosuke. The office governed Taichung City, Changhua County, and Nantou County, while the Taichung City Office was the actual city government at that time. After World War II, the Taichung City Government moved to the current location and has been operational since, while the Taichung Prefectural Office has been designated as a municipal historical site. The overall design of the Taichung Prefectural Office imitates the French Beaux-Arts style, featuring a distinct "Beaux-Arts" roof on the main façade. The primary structure is an L-shaped two-story building oriented eastward, with a tower-like projection in the center, and each wing of the building connects seamlessly with "corner towers" on either side. The first floor entrance features Corinthian columns, while the second floor adopts Ionic columns, with the recessed balcony enhancing the facade's shadow effects. The design of the Taichung Prefectural Office underscores its political status and importance in the city, strategically locating the main entrance at the corner of a primary street, characteristic of government buildings during the Japanese colonial period.












































