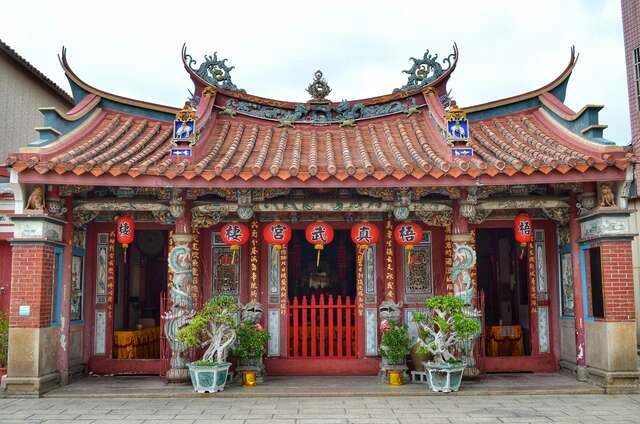Wuchi Zhenwu Temple Introduction
The temple was rebuilt after the earthquake in Showa 10 (1935) during the Japanese occupation period, and as a whole, it retains the original Minnan-style architectural features and layout. The temple is oriented north-south, with a complete arrangement of the Sanchuan Hall, Worship Hall, and Main Hall. However, due to the relatively narrow construction site, the Worship Hall extends and connects with the Sanchuan Hall, making it quite distinctive. The facade of the Sanchuan Hall is still wooden and features a hard-roof style architecture with elegant large wooden structures and beautiful gourd shapes. It belongs to the泉派 (Spring School) style, characterized by smooth and simple lines, with modest and clean detailed decorations, fully showcasing the traditional craftsmanship of the local artisans. To avoid the strong northeastern monsoon winds along the coast, the overall height of the Zhenwu Temple is relatively low, creating a unique and stable atmosphere, and thus it has completely retained the original appearance of traditional temples, becoming a valuable cultural asset of Wuqizi Old Street. Source: Taichung City Cultural Assets Office.





























