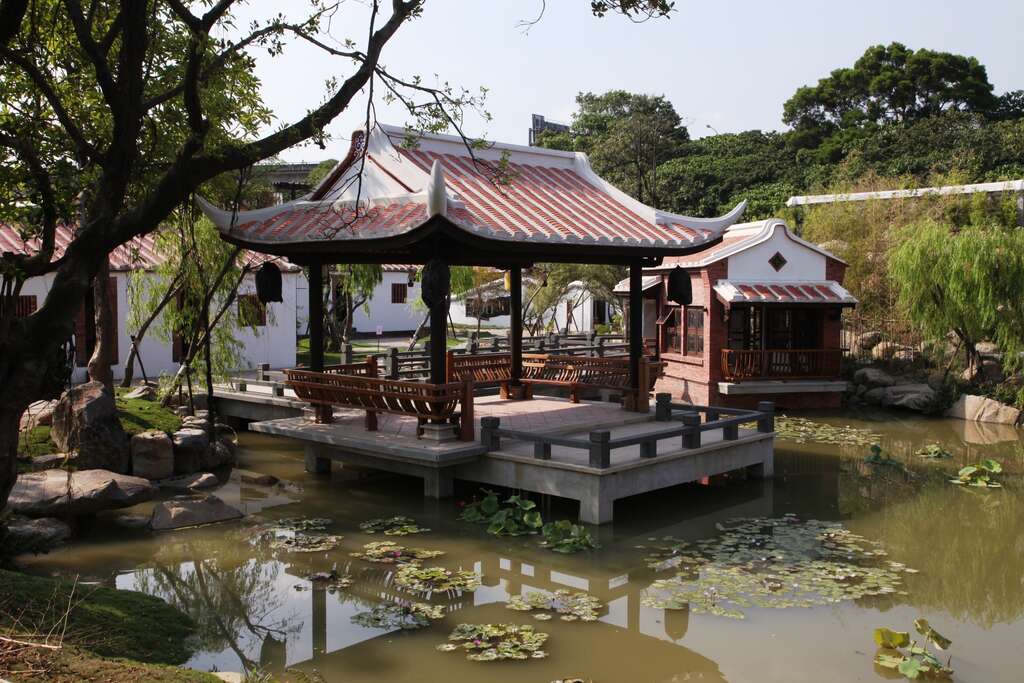Lin An Tai Historical House and Museum Introduction
Lin An Tai Historical House was first built in 1783 and has a history of over 200 years. This traditional Southern Min-style single-story dual courtyard house is constructed according to folk geographic feng shui customs. Its roof structure features a single ridge designed like a dragon, presenting a naturally soft curve. The outer courtyard is paved with red sandstone, which was used by mainland merchant ships visiting Taiwan to stabilize the vessel, known as ballast stones; its advantages include not growing moss and being non-slip. The construction extensively uses Fuzhou cedar, while the stone is made from Guanyin stone, and bamboo and wooden pegs are used to join the structure. The moon eyebrow pond in front of the house is shaped as its name suggests and is believed in Chinese feng shui to hold wealth and resources. It not only serves functions such as defense, fire prevention, water supply, and cooling but also adds vibrancy to the environment of the old house. Exploring the inner and outer parts of the historical house reveals the essence and wisdom of countless traditional architectural cultures and offers a glimpse into the lifestyle of the past.




























