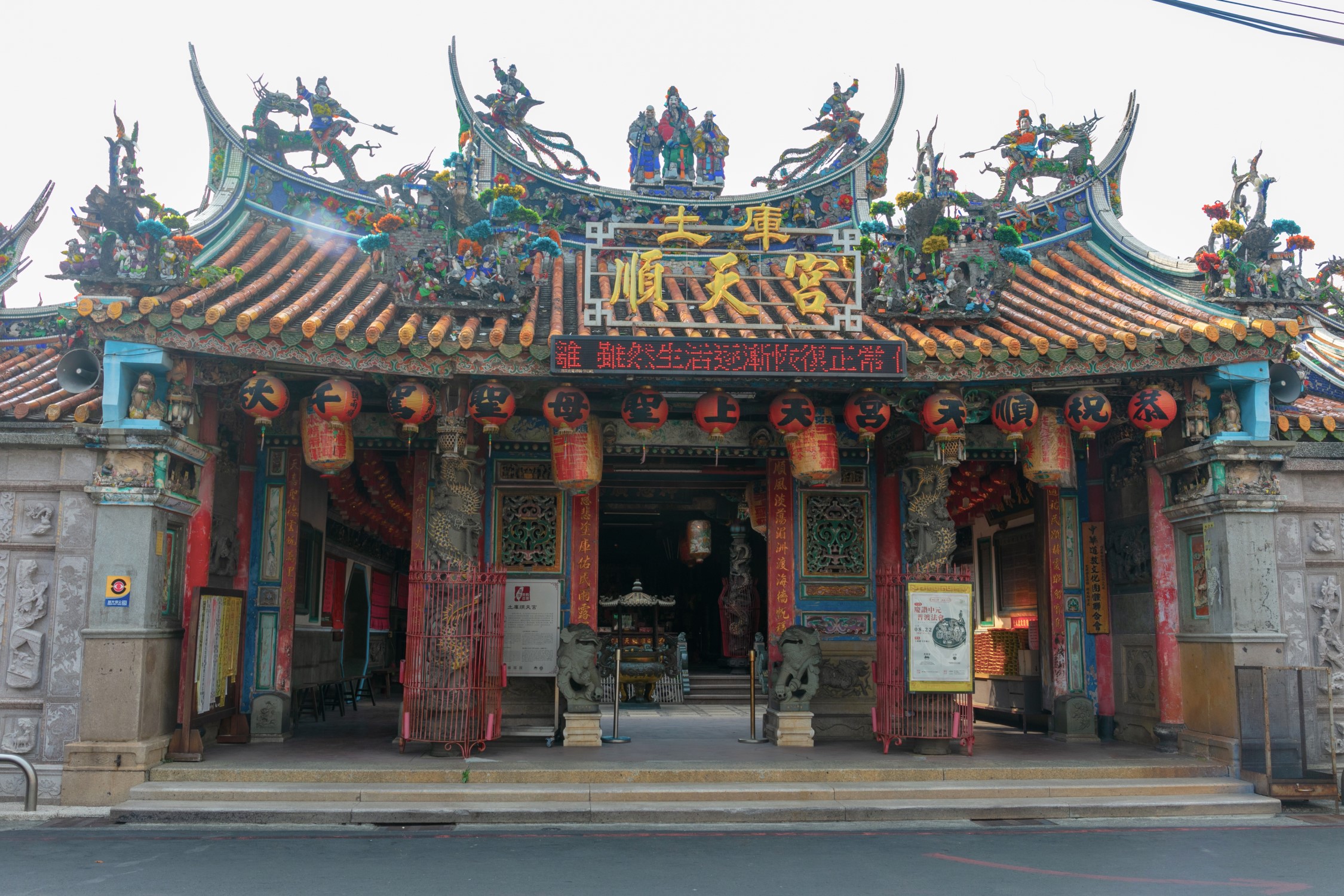Tuku Shuntian Temple Introduction
Tukuchia Mazu Temple: The Tukuchia Shun Tian Temple is primarily dedicated to Mazu, commonly known as Tukuchia Ma. The current structure and appearance of the temple were established during the Shōwa period when it was rebuilt. The craftsmanship of the Zhang faction’s Hu Hsien and the Quanzhou Xidi faction’s Wang Jinmu, along with works from skilled artisans like Jiang Jiu, Jiang Quanhe, and Chen Tianqi are also featured. Introduction: The Tukuchia Shun Tian Temple initially started as a "earthen temple" and underwent renovations, with the construction of the front hall commencing in the fourteenth year of the Daoguang era (1834). The rear hall was built six years later (1840), and in the second year of the Xianfeng era (1852), local gentry renovated the front hall, built the Jing Sheng Pavilion, and added a left wing. In the second year of the Guangxu era (1876), funds were raised for the construction of the right wing. After over a hundred years, the temple showed signs of damage. Local gentry Yan Dingquan, Lin Yongzhen, Chen Rongshi, Lin Zhaoding, Chen Taixuan, Lin Jin, and Chen Qingquan, along with Japanese official Shinozaki Kiyokichi (the Street Chief), raised funds during the Japanese occupation (1934) to restore the temple to its current magnificent appearance. In 1940, the Japanese government implemented the Japanization policy in Taiwan. At that time, board member Shinozaki Kiyokichi sought to cooperate with Japan's "Kōgō Shingon Sect Taiwan Establishment Project" and applied to become the 34th affiliated temple. Thus, the "土庫支部 (Tukuchia Branch)" was officially established under the "Kōyasan Shingon Sect." They invited the statue of Guanyin Bodhisattva from the Kichijō-ji in Gunma Prefecture to be enshrined in the main hall, while the Heavenly Mother and other deities were temporarily moved to the rear hall for enshrinement. This allowed the Shun Tian Temple to escape destruction by the Japanese government until the Heavenly Mother returned to the main hall in 1945, with Guanyin Bodhisattva relocating to the rear hall for worship. Architectural Features: The Tukuchia Shun Tian Temple is situated in the Tukuchia urban area and is a typical example of Southern Chinese temple architecture, featuring a swallow-tail roof, and elaborate cut-and-paste designs depicting "dragons and phoenixes presenting the Three Stars," making it quite spectacular. The main hall has three sections, with the addition of dragon and tiger gates on either side, exhibiting a total of five doorways when viewed from the front, a status attributed to deities of imperial rank. The building materials used in the temple, including the ridge, purlins, arches, columns, beams, eaves, and the main roof, are all made of Chinese parasol wood, constructed with advanced architectural and carving techniques, belonging to the Qing Dynasty period. The temple's interior is divided into three sections: the central courtyard, the main hall, and the rear hall (Guanyin Bodhisattva Hall), as well as the San Guan Da Di Hall and the Wen Chang Di Jun Hall, interconnected by a corridor and Bagua gates. Image Source: Hsueh Ying-Chi/Photography. (Authorized photos are not to be reprinted.)
 Tuku Shun Tian Temple
Tuku Shun Tian Temple
































